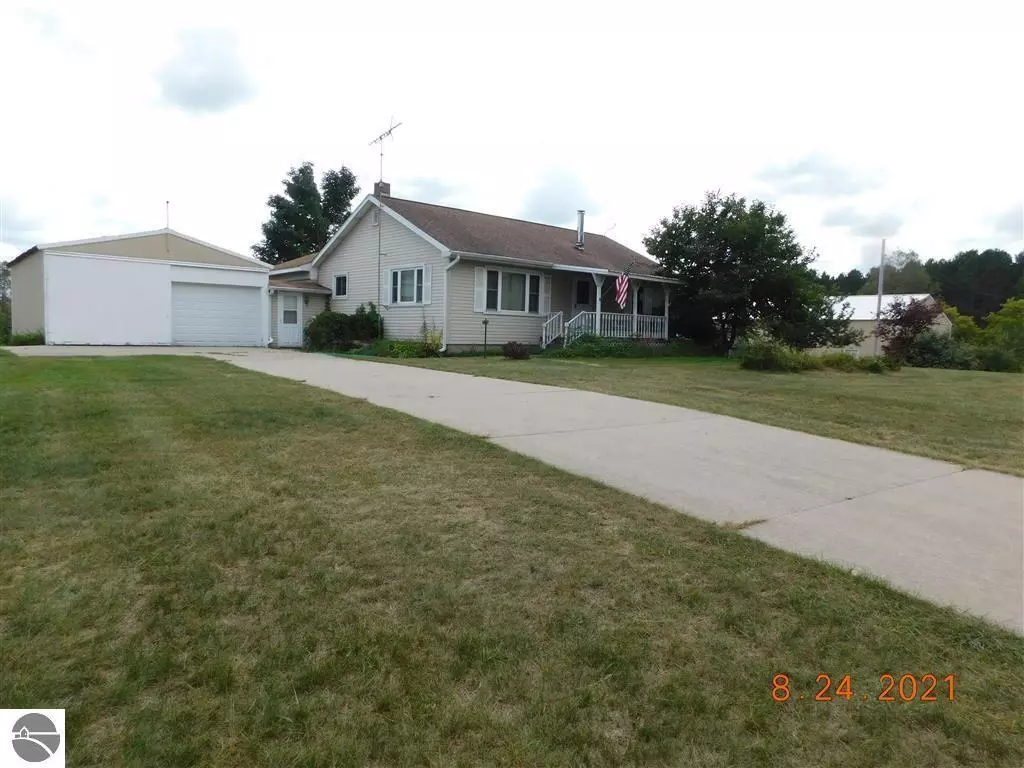Bought with Non Member Office • NON-MLS MEMBER OFFICE
$235,000
$235,000
For more information regarding the value of a property, please contact us for a free consultation.
10437 E 8 Mile Luther, MI 49656
2 Beds
1.5 Baths
1,996 SqFt
Key Details
Sold Price $235,000
Property Type Single Family Home
Sub Type Residential
Listing Status Sold
Purchase Type For Sale
Square Footage 1,996 sqft
Price per Sqft $117
Subdivision Mi
MLS Listing ID 1892191
Sold Date 09/30/21
Style Ranch,1 Story
Bedrooms 2
Full Baths 1
Half Baths 1
Year Built 1969
Lot Size 40.000 Acres
Acres 40.0
Lot Dimensions 1331x1424x1351x1423
Property Description
4 Season Country Delight In Outdoor Wonderland! Ideal forty acre parcel on paved road with level rolling wooded land. Located across the street from 1,000s of acres of National forest lands with abundant wildlife. Home has been updated over the years and presently has all knotty pine tough and groove walls and ceilings on the main floor. Great 1st floor laundry with washer & dryer with room for craft making. Kitchen is equipped with a work island and all appliances. Dining area is open to the kitchen and living room. 2 main floor bedrooms and full bath. Cozy up to the wood burner in the living room on cool nights. Nice covered porch to enjoy the outdoor colors or wildlife. Breezeway has ample room for storage. Attached garage holds 2 cars and other equipment. Covered patio for entertaining!
Location
State MI
County Lake
Rooms
Basement Block, Crawl Space, Egress Windows, Entrance Inside, Finished Rooms, Full
Master Bedroom 13x 11
Bedroom 2 13x 11
Bedroom 3 18x 13
Bedroom 4 15x 13
Living Room 25x 13
Dining Room 16x 14
Kitchen 13x 10
Interior
Interior Features Pantry, Workshop
Heating Baseboard, Hot Water, Other
Cooling Baseboard, Hot Water, Other
Exterior
Exterior Feature Patio, Countryside View, Covered Porch, Landscaped, Porch
Roof Type Asphalt
Road Frontage Blacktop, Public Maintained
Building
Water Private Well
Structure Type Vinyl
Schools
School District Pine River Area Schools
Others
Tax ID 43-01-026-003-00
Ownership Private Owner
Read Less
Want to know what your home might be worth? Contact us for a FREE valuation!

Our team is ready to help you sell your home for the highest possible price ASAP






