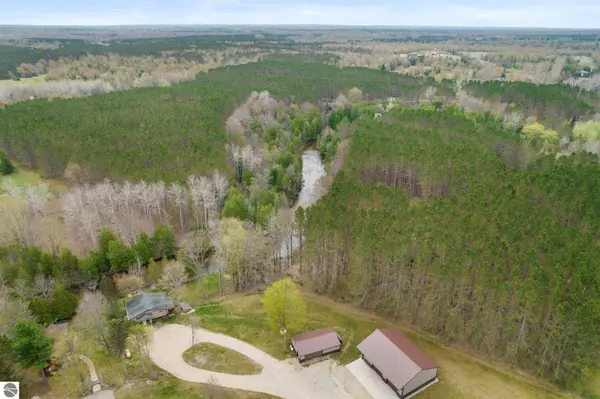Bought with Non Member Office • NON-MLS MEMBER OFFICE
$530,000
$525,000
1.0%For more information regarding the value of a property, please contact us for a free consultation.
16229 Lemon Road Thompsonville, MI 49683
3 Beds
2.5 Baths
1,800 SqFt
Key Details
Sold Price $530,000
Property Type Single Family Home
Sub Type Residential
Listing Status Sold
Purchase Type For Sale
Square Footage 1,800 sqft
Price per Sqft $294
Subdivision Mi
MLS Listing ID 1899659
Sold Date 06/29/22
Style 2 Story
Bedrooms 3
Full Baths 2
Half Baths 1
Year Built 1970
Lot Size 1.800 Acres
Acres 1.8
Lot Dimensions 207X419X188X471
Property Description
Betsie River riverfront house with abundant water views. Potential for split-family use and separate lower-level living quarters, great for short-term rental optimization and privacy. Two whole-house-length decks oriented to the water. Quiet waterfront haven between house and water, easily accessed from higher elevations with a gradually-sloped walk. 36x48, heated pole building with concrete floors and tall overhead doors, new in 2020. Second heated garage building includes bathroom, plumbing, and separate septic - could be converted into a year-round bunk house. New house septic 2019. One-mile from Crystal Mountain golf, skiing, gym, spa, dining and more. High potential for short-term rental use with sleeping of 8 to 10 (in house) and another four with conversion of garage to a bunk house.
Location
State MI
County Manistee
Body of Water Betsie River
Rooms
Basement Daylight Windows, Egress Windows, Entrance Inside, Entrance Outside, Finished Rooms, Full, Full Finished, Plumbed for Bath, Walkout
Master Bedroom 14x 12
Bedroom 2 11x 11
Bedroom 3 12x 12
Living Room 20x 15
Kitchen 13x 10
Interior
Interior Features Mud Room
Heating Baseboard, Hot Water, Radiant Floor, Window Air Conditioner
Cooling Baseboard, Hot Water, Radiant Floor, Window Air Conditioner
Exterior
Exterior Feature Deck, Multi-Level Decking, Gutters
Roof Type Asphalt,Metal
Road Frontage Gravel, Public Maintained
Building
Water Private Well
Structure Type Wood
Schools
School District Benzie County Central Schools
Others
Tax ID 13-002-275-06
Ownership Private Owner
Read Less
Want to know what your home might be worth? Contact us for a FREE valuation!

Our team is ready to help you sell your home for the highest possible price ASAP






