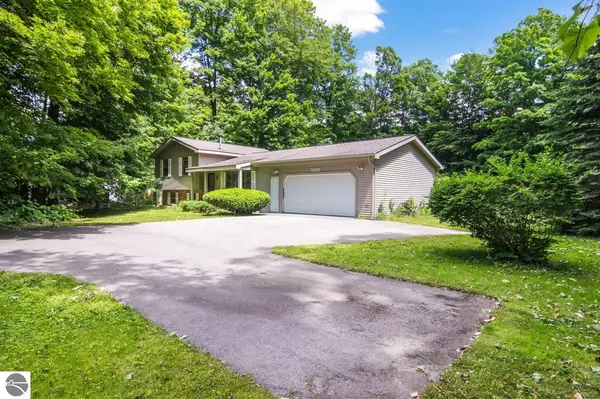Bought with Joshua Haselton • Northern Den Realty LLC
$275,000
$300,000
8.3%For more information regarding the value of a property, please contact us for a free consultation.
3801 Central Park Drive Grawn, MI 49637
3 Beds
1.75 Baths
2,000 SqFt
Key Details
Sold Price $275,000
Property Type Single Family Home
Sub Type Residential
Listing Status Sold
Purchase Type For Sale
Square Footage 2,000 sqft
Price per Sqft $137
Subdivision Mi
MLS Listing ID 1902308
Sold Date 08/15/22
Style Quad
Bedrooms 3
Full Baths 1
Three Quarter Bath 1
Year Built 1984
Lot Size 0.640 Acres
Acres 0.64
Lot Dimensions 140x200
Property Description
Featuring 480' of shared neighborhood frontage on Duck Lake and a beautiful park with a tennis court adjacent to the property, this 3 bed, 2 bath, 2,000 sq. ft. quad-level home on 0.64 wooded acres has a ton of potential! The entrance to the home reveals an open floor plan, with living, kitchen, and dining rooms on the main level. The living room opens to a spacious 2-car garage that has space for considerable storage. The upper level features three beds and a full bath. The spacious walkout family room features a large wood stove. The lowest level features a non-conforming fourth bedroom, considerable storage space, and the laundry room. The backyard is quite large and is contiguous to the Peninsula's common area. Come and make this home your own!
Location
State MI
County Grand Traverse
Body of Water Duck Lake
Rooms
Basement Full, Walkout, Daylight Windows, Entrance Outside, Finished Rooms
Master Bedroom 13'5\"x 12'7\"
Bedroom 2 10'4\"x 10'
Bedroom 3 11'6\"x 9'2\"
Dining Room combox 12'2\"
Kitchen 20'3\"x combo
Family Room 23'4\"x 15'6\"
Interior
Interior Features Other, Island Kitchen
Heating Forced Air
Cooling Forced Air
Exterior
Exterior Feature Sprinkler System, Deck, Covered Porch
Roof Type Asphalt
Road Frontage Blacktop, Public Maintained
Building
Water Private Well
Structure Type Vinyl
Schools
School District Traverse City Area Public Schools
Others
Tax ID 07-640-290-00
Ownership Private Owner
Read Less
Want to know what your home might be worth? Contact us for a FREE valuation!

Our team is ready to help you sell your home for the highest possible price ASAP






