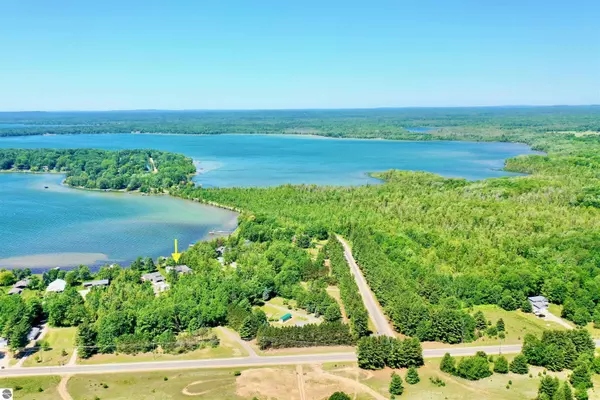Bought with Ann M Porter • Coldwell Banker Schmidt-402
$999,900
$999,900
For more information regarding the value of a property, please contact us for a free consultation.
3515 Peninsular Shores Drive Grawn, MI 49637
4 Beds
2.75 Baths
2,542 SqFt
Key Details
Sold Price $999,900
Property Type Single Family Home
Sub Type Residential
Listing Status Sold
Purchase Type For Sale
Square Footage 2,542 sqft
Price per Sqft $393
Subdivision Mi
MLS Listing ID 1901538
Sold Date 08/18/22
Style 2 Story,Contemporary
Bedrooms 4
Full Baths 2
Three Quarter Bath 1
Year Built 1969
Lot Size 3.740 Acres
Acres 3.74
Lot Dimensions 92x807x300x986
Property Description
Private water frontage on Duck Lake, with acreage, and outbuildings to store all the toys. Updated 4 bedroom- 3 bathroom home, 2 fireplaces, 92 feet of private water frontage, 30x40 Pole Building, 16x36 She-shed, 16 x 10 shed, garden area, and apple trees. As you make your way down the long driveway through the tunnel of trees, you are greeted with lakefront living. Move right in, and start enjoying all that northern Michigan has to offer. Short Term Rentals are allowed, as this is not part of the Peninsular Shores Park Association. The She-Shed is insulated, has power, and heat. You could easily add water, as the well is nearby. Improvements made since 2017: kitchen, all 3 bathrooms, carpet, FSM sealed up crawl space & replaced all 3 sump pumps, refaced fireplaces-converting one to gas, front and back decks changed to composite board, rock break wall, pole building (with power), she-shed, asphalted the driveway, septic pump, updated baseboard, can lighting in primary living room and kitchen- as well as new lighting fixtures throughout, and kitchen appliances. You have a little bit of everything, all in one property.
Location
State MI
County Grand Traverse
Body of Water Duck Lake
Rooms
Basement Crawl Space, Poured Concrete
Master Bedroom 16x 12.4
Bedroom 2 14x 14.3
Bedroom 3 14.3x 13.1
Bedroom 4 12x 11.8
Living Room 19.6x 18.11
Dining Room 15.2x 13
Kitchen 13.8x 16
Family Room 18.4x 16
Interior
Interior Features Foyer Entrance, Walk-In Closet(s), Granite Bath Tops, Granite Kitchen Tops, Island Kitchen, Mud Room
Heating Baseboard, Central Air, Forced Air, Hot Water, Window Air Conditioner
Cooling Baseboard, Central Air, Forced Air, Hot Water, Window Air Conditioner
Exterior
Exterior Feature Sprinkler System, Deck, Landscaped, Garden Area, Porch, RV Parking, Gutters, Dog Pen
Roof Type Asphalt
Road Frontage Blacktop, Public Maintained
Building
Water Private Well
Structure Type Vinyl
Schools
School District Kingsley Area Schools
Others
Tax ID 07-023-014-00
Ownership Private Owner
Read Less
Want to know what your home might be worth? Contact us for a FREE valuation!

Our team is ready to help you sell your home for the highest possible price ASAP






