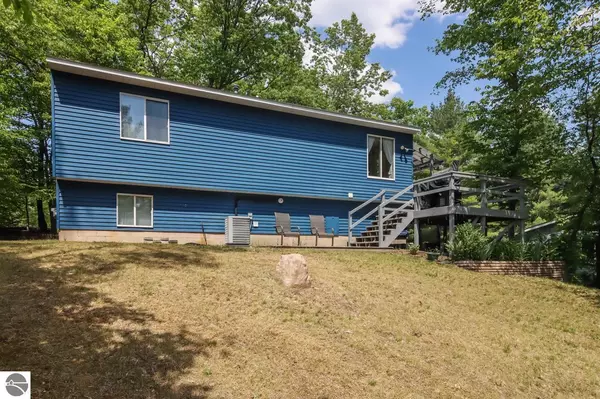Bought with Linda A Schaub • REO-TCRandolph-233022
$346,100
$339,900
1.8%For more information regarding the value of a property, please contact us for a free consultation.
3964 Dogwood Drive Traverse City, MI 49696
4 Beds
2 Baths
1,644 SqFt
Key Details
Sold Price $346,100
Property Type Single Family Home
Sub Type Residential
Listing Status Sold
Purchase Type For Sale
Square Footage 1,644 sqft
Price per Sqft $210
Subdivision Mi
MLS Listing ID 1911677
Sold Date 07/06/23
Style Bi-Level,Raised Ranch
Bedrooms 4
Full Baths 2
Year Built 1981
Lot Size 0.940 Acres
Acres 0.94
Lot Dimensions 181 X 227.54
Property Description
Escape into seclusion with this charming home nestled in a serene and private wooded backyard that adjoins a peaceful wooded 32 acres. Enjoy the best of both worlds by being conveniently located near top-rated schools, shopping, restaurants, and exciting activities such as Courtade Elementary, Grand Traverse Academy, Oleson's, Costco, Peegeo's, Centre Ice, and Mt. Holiday- all within 5 miles or less! This nature lover's paradise will leave you giddy with its proximity to a plethora of hiking, biking, ORV, and snowmobile trails, starting with the VASA Singletrack Trailhead just a stone's throw away. The massive backyard offers ample space for kids and pets to run and play, host BBQ's, or simply relax in nature's embrace. Step inside to find a warm and welcoming kitchen complete with a small breakfast bar area, perfect for quick morning meals or chatting with guests while cooking. Downstairs you'll discover a newly remodeled master suite featuring a luxurious jetted tub, a stand-up shower with a beautiful combination of stone and subway tile, a rainfall shower head, and finished off with a gorgeous pine tongue and groove ceiling. Recent updates include a new furnace, AC, and water heater. This home has also been converted from propane to natural gas, which equates to significant savings on your energy bills.
Location
State MI
County Grand Traverse
Rooms
Basement Daylight Windows, Finished Rooms, Egress Windows
Master Bedroom 15.06x 10.04
Bedroom 2 12.02x 9.10
Bedroom 3 9.11x 12
Bedroom 4 9.11x 12
Living Room 13x 15.10
Dining Room 17x combo
Kitchen combox 9.11
Interior
Interior Features Jetted Tub, Pantry, Mud Room
Heating Forced Air, Central Air
Cooling Forced Air, Central Air
Exterior
Exterior Feature Deck, Covered Porch
Roof Type Asphalt
Road Frontage Public Maintained
Building
Water Private Well
Structure Type Aluminum,Vinyl
Schools
School District Traverse City Area Public Schools
Others
Tax ID 03-775-026-00
Ownership Private Owner
Read Less
Want to know what your home might be worth? Contact us for a FREE valuation!

Our team is ready to help you sell your home for the highest possible price ASAP






