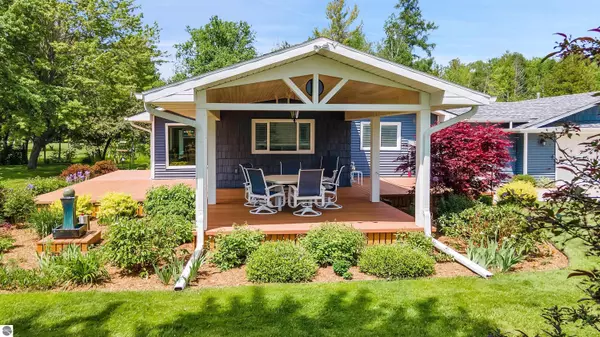Bought with Clare Bailey • Key Realty One-TC
$1,175,000
$1,250,000
6.0%For more information regarding the value of a property, please contact us for a free consultation.
3700 Duck Lake Road Grawn, MI 49637
3 Beds
1.75 Baths
1,760 SqFt
Key Details
Sold Price $1,175,000
Property Type Single Family Home
Sub Type Residential
Listing Status Sold
Purchase Type For Sale
Square Footage 1,760 sqft
Price per Sqft $667
Subdivision Mi
MLS Listing ID 1911801
Sold Date 07/17/23
Style Ranch,1 Story
Bedrooms 3
Full Baths 1
Three Quarter Bath 1
Year Built 1964
Lot Size 2.230 Acres
Acres 2.23
Lot Dimensions 140x650
Property Description
Lake Living at its best on Duck Lake. 140' private frontage with VIEWS that look all the way down the lake from this property. A very private setting as you pull into the driveway with a New 40x40 Pole Building to store all the toys and use for additional parking. The water views from this home are absolutely stunning with a very large backyard for family fun and entertaining that includes a new covered porch with a vaulted ceiling. This is a perfect year round home or a vacation getaway that offers everything you need to make it your own. The home has been completely redone including mechanicals, total encapsulated crawl, flooring, windows, cabinets, appliances, siding and so much more. A perfect interior layout with an amazing mud/laundry room that enters the kitchen from the outside, leaving the sand and water behind including an enclosed breezeway to the garage. 3 Bedrooms, one being used as an office/sitting room/library, 2 baths and an open floor plan with views of the beautiful outside.
Location
State MI
County Grand Traverse
Body of Water Duck Lake
Rooms
Basement Crawl Space, Other
Master Bedroom 16x 12
Bedroom 2 14x 10
Bedroom 3 16x 10
Living Room 31
Dining Room x 16
Kitchen 9x 13
Interior
Interior Features Built-In Bookcase, Pantry, Other, Granite Kitchen Tops, Island Kitchen, Mud Room
Heating Forced Air, Central Air, Other
Cooling Forced Air, Central Air, Other
Exterior
Exterior Feature Other, Covered Porch, Landscaped, Gutters
Roof Type Asphalt
Road Frontage Public Maintained, Blacktop
Building
Water Private Well
Structure Type Vinyl
Schools
Elementary Schools Silver Lake Elementary School
Middle Schools Traverse City West Middle School
High Schools Traverse City West Senior High School
School District Traverse City Area Public Schools
Others
Tax ID 07-023-005-00
Ownership Private Owner
Read Less
Want to know what your home might be worth? Contact us for a FREE valuation!

Our team is ready to help you sell your home for the highest possible price ASAP






