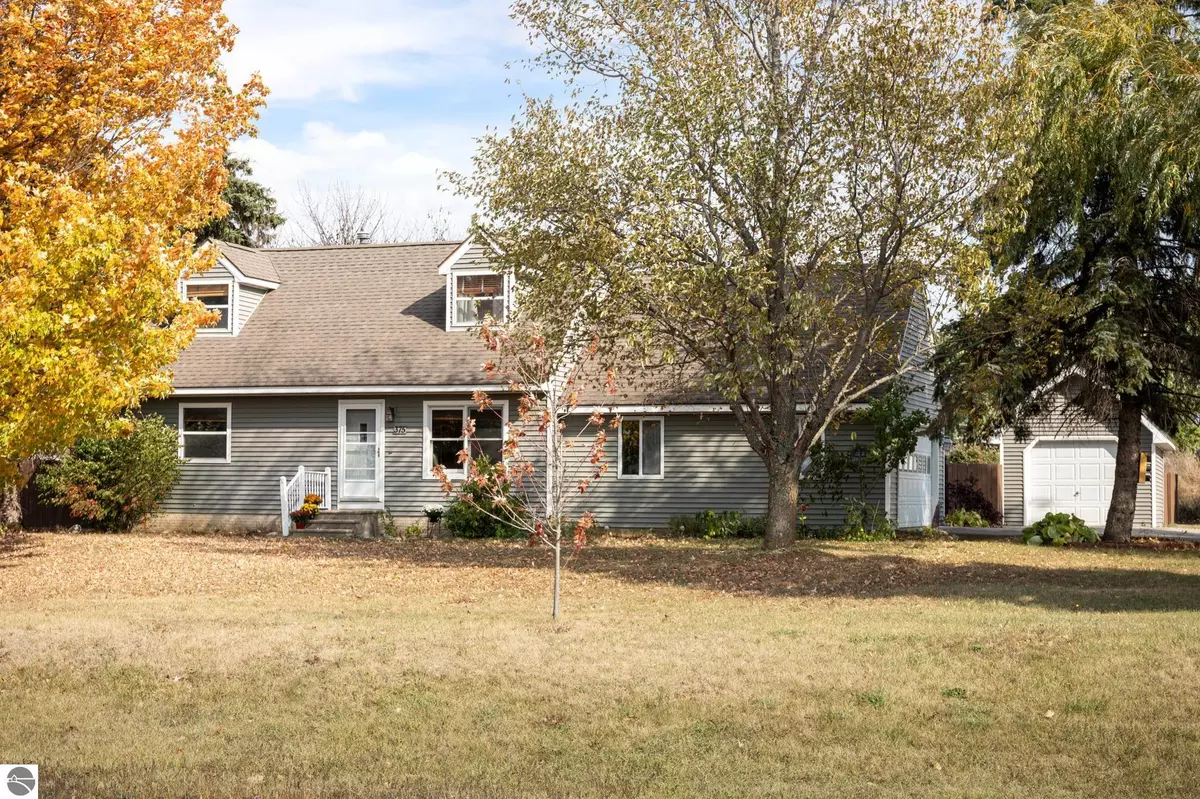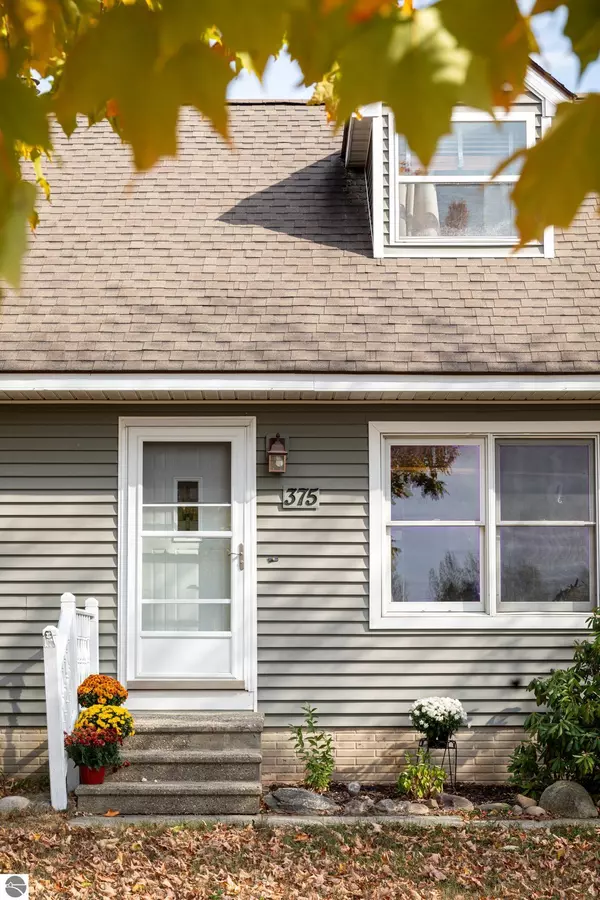Bought with Holly Gray • REO-TCFront-233021
$360,000
$369,900
2.7%For more information regarding the value of a property, please contact us for a free consultation.
375 Astro Drive Traverse City, MI 49685
4 Beds
2 Baths
1,428 SqFt
Key Details
Sold Price $360,000
Property Type Single Family Home
Sub Type Residential
Listing Status Sold
Purchase Type For Sale
Square Footage 1,428 sqft
Price per Sqft $252
Subdivision Mi
MLS Listing ID 1928150
Sold Date 11/21/24
Style 2 Story,Cape Cod
Bedrooms 4
Full Baths 2
Year Built 1979
Lot Size 0.420 Acres
Acres 0.42
Lot Dimensions 143x165
Property Description
This charming 4-bedroom, 2-bathroom cape cod home is located on a corner lot in quiet Belvedere subdivision with no HOA. Inside you'll find updated kitchen and bathrooms and a flexible floor plan with your choice of having the primary bedroom located upstairs or on the main floor. The lower level offers ample storage while also having the option to add additional living space like a bedroom, office, or exercise room. Outside, you'll enjoy the peace of mind that comes with a private, fenced-in yard, ideal for entertaining or relaxing on the large deck. The 10x15 outbuilding with overhead garage door can be used for a small to mid-sized vehicle, storage, or would make an excellent workshop. This home has been lovingly cared for and updated by one owner for 25 years and is now ready for you to create lasting memories in. Conveniently located close to shopping, Silver Lake Boat Launch, parks and hiking trails, and only minutes from major employers.
Location
State MI
County Grand Traverse
Rooms
Basement Full, Block, Daylight Windows, Finished Rooms, Entrance Inside
Master Bedroom 12.4x 11.6
Bedroom 2 8.3x 10.4
Bedroom 3 14.2x 17.7
Bedroom 4 10.4x 19.2
Living Room 14.3x 11.6
Dining Room 5.3x 10.4
Kitchen 9.2x 10.4
Interior
Interior Features Breakfast Nook, Granite Bath Tops, Granite Kitchen Tops, Drywall
Heating Forced Air, Window Air Conditioner
Cooling Forced Air, Window Air Conditioner
Exterior
Exterior Feature Deck, Fenced Yard, Landscaped, Porch, Gutters
Roof Type Asphalt
Road Frontage Public Maintained, Blacktop
Building
Water Private Well
Structure Type Vinyl
Schools
School District Traverse City Area Public Schools
Others
Tax ID 02-100-051-00
Ownership Private Owner
Read Less
Want to know what your home might be worth? Contact us for a FREE valuation!

Our team is ready to help you sell your home for the highest possible price ASAP






